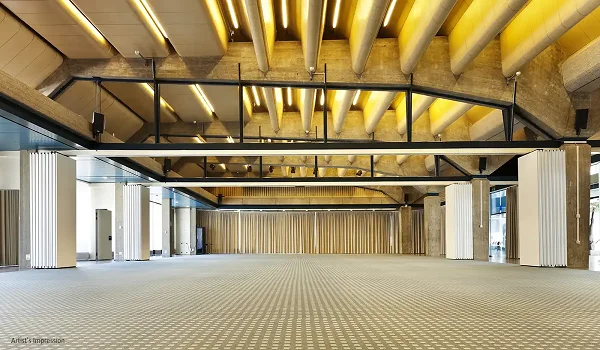Mahindra Lifespaces Whitefield Master Plan

Mahindra Lifespaces Whitefield master plan is meticulously developed around the large landscape of Whitefield in East Bangalore. It is built out in accordance with the land’s attributes, and the plan indicates where the homes are. The plan’s detailed drawing also depicts the locations of the facilities and green areas. With 80% open area, the project will meet the expectations of all customers. The project offers well-built 1, 2, and 3 BHK apartments for urban dwellers.
A property master plan is a comprehensive and strategic plan outlining how a certain property will be developed and used. It is a valuable resource that assists developers, investors, and property owners in making sound decisions about developing their assets. A master plan guides how to use it, what amenities and services to include, and how to develop the land.
The housing towers are strategically placed throughout the project, perfectly blending in with the enclave’s exquisitely green surroundings. The engineering and architecture of the enclave demonstrate Mahindra Lifespace’s caliber of work.
Mahindra Lifespaces Whitefield will provide residents with lovely scenery because of its abundance of greenery and open areas. This green sanctuary will combine a variety of design elements with parks and gardens to create an extremely beautiful and environmentally conscious living space. Rich landscaping and accent elements at Mahindra Lifespaces Whitefield improve the area’s aesthetic appeal and contribute to the serene, green environment that inspires residents to spend time outside and lead contented lives.
The master plan of the project perfectly places the following features.

- Entrance Plaza
- Clubhouse
- Visitors Parking
- Jogging Track
- Pet Park
- Outdoor Gymnasium
- Cricket Court
The master plan of the clubhouse

In order to satisfy the residents’ needs for entertainment, amusement, and physical space, the project creates a sophisticated clubhouse. The project’s opulent and magnificent clubhouse is depicted in the master plan. It’s the perfect place to relax and meet new people. Among the top amenities found in the clubhouse are:
- Multipurpose Hall
- Gymnasium
- Sports Lounge
- Table Tennis
- Indoor Badminton Court
- Squash Court
- Bowling Alley
- Yoga Deck
- Swimming Pool
- Library
- Sky Deck
- Kid’s pool
The project’s first concern is ensuring everyone’s safety. The master plan depicts the controlled entrances and exits of Mahindra Lifespaces Whitefield. To guarantee the security of its occupants, the project uses the most recent technologies. A vigilant and skilled security crew is constantly on duty.
The ambitious initiative seeks to provide optimal living circumstances in a serene setting. The apartment complex’s layout has been thoughtfully thought out and developed. The builder has made every effort to ensure this place has everything inhabitants might require. The project promises an opulent lifestyle with all the contemporary amenities.
The project’s design satisfies the needs and preferences of modern homeowners and offers the ideal living arrangements for city dwellers. It demonstrates the high calibre that Mahindra Lifespaces is renowned for. These exquisitely constructed residences epitomize comfort and luxury. The enclave is a peaceful haven in the expanding city.
Mahindra Lifespaces Whitefield is a magnificent illustration of opulent contemporary city living. The project’s master plan demonstrates the developer’s dedication to creating the greatest living environments. The project features the most luxurious and tranquil style of living, satisfying the modern world's necessities. With a vast array of first-rate amenities, the building is the ideal representation of luxury living.
Frequently Asked Questions
1. Are the facilities of the enclave shown in the master plan?
The locations of the project’s amenities and facilities are shown in the master plan. The clubhouse, pool, gym, sports or game courts, and rooms are among the facilities. The thoughtful placement of the amenities to suit the needs of every resident is evident in the master plan.
2. Are there parks and gardens in the enclave?
The project includes multiple parks and gardens. It is a peaceful green sanctuary in the rapidly growing Whitefield neighbourhood. The project will assist reduce stress and offer a life away from the busy city and work area with its green gardens and landscapes.
3. What is a project’s master plan, and how useful is it?
The master plan depicts the arrangement of residences and community facilities within an enclave. It lets purchasers visualize the project’s final appearance and provides an image of the enclave.
4. Is there a clubhouse at the project?
Mahindra Lifespaces Whitefield offers its residents a designated area for social events, parties, and leisure, thanks to its roomy and elegant clubhouse.
5. Does the project have designated parking areas for guests?
The project has provided enough parking space for guests’ cars. Additionally, the project will leave most of the space for plants and open spaces.