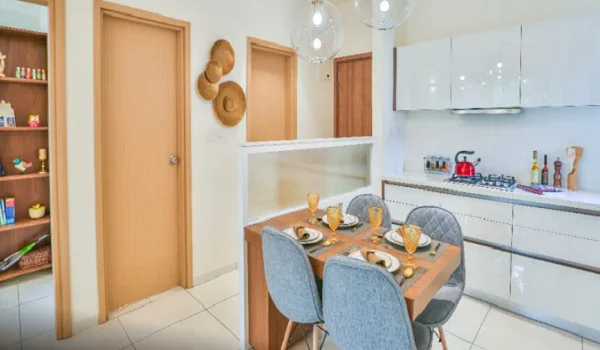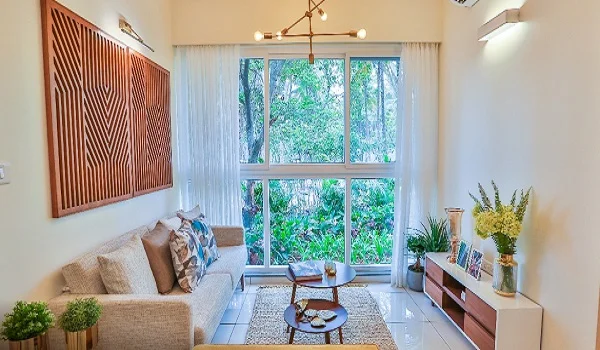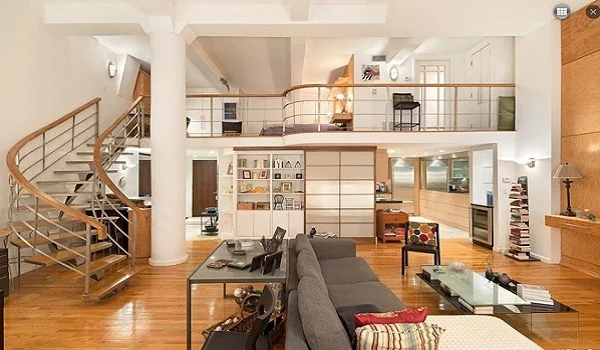Mahindra Lifespaces Blossom Whitefield Floor Plan
An apartment’s floor plan is a two-dimensional graphic that virtually depicts the building and its interior spaces from an overhead perspective. Homebuyers may see which areas of the apartment are designated for the kitchen, dining area, living room, etc., by referring to this graphic.
Mahindra Lifespaces Blossom Whitefield floor plan presents an accurate digital picture of the architectural features and useful structure. The project’s floor plan was painstakingly created by Mahindra Lifespaces to assist prospective homeowners in visualizing their ideal properties before making a purchase.
Mahindra Lifespaces Blossom Whitefield’s floor plans provide an insight into the opulent and well-thought-out residences. The living quarters in this exclusive residential community offer residents an opulent setting. These floor plans result from the builder’s meticulous planning and execution; they are more than just blueprints; they are intricate depictions of homes that satisfy contemporary homeowners’ needs. The project guarantees comfort and style for its tenants with a range of apartment sizes and designs.
Mahindra Lifespaces Apartment floor plan
Mahindra Lifespaces Blossom Whitefield provides a vast selection of exquisite 1, 2, and 3 BHK apartments, each painstakingly crafted to satisfy the varied requirements and tastes of prospective homeowners. These apartments align with the needs and preferences of today’s consumers since they have been carefully designed to offer cosy, up-to-date living areas that complement modern lifestyles.
Let’s now examine the details of the floor plans for each kind of apartment:
1 BHK floor plan of Mahindra Lifespaces Blossom Whitefield

Mahindra Lifespaces Blossom Whitefield offers stylish, compact, light-filled 1 BHK apartments ideal for individuals and couples looking for a city residence. These apartments’ floor plans show a layout that makes the most of available natural light and space.
Key features of the 2 BHK floor plan include:
- One foyer
- One-bedroom
- One bathroom
- One kitchen with an attached utility
- A balcony
Natural light floods the 1 BHK apartments in Mahindra Lifespaces Blossom Whitefield, and ample ventilation makes them comfortable and pleasant living spaces, thanks to their well-structured layout.
2 BHK floor plan of Mahindra Lifespaces Blossom Whitefield

Mahindra Lifespaces Blossom Whitefield’s 2 BHK apartments are roomy and perfect for large families. These apartments’ floor designs show a well-thought-out arrangement that encourages comfort and convenience.
Key features of the 2 BHK floor plan include:
- One foyer
- Two bedrooms
- Two bathrooms
- One kitchen with an attached utility
- A balcony
Mahindra Lifespaces Blossom Whitefield two-bedroom apartments are perfect for nuclear families, offering plenty of room for pleasant living and recollections.
3 BHK floor plan of Mahindra Lifespaces Blossom Whitefield

Mahindra Lifespaces Blossom Whitefield provides opulent three-bedroom apartments with spacious living areas for larger families. These apartments’ floor plans show a roomy arrangement that prioritizes comfort and usefulness.
Key features of the 3 BHK floor plan include:
- One foyer
- Three bedrooms
- Three bathrooms
- One kitchen with an attached utility
- A balcony
Greater space for everyday activities is guaranteed for larger families with the roomy floor plans of the 3 BHK apartments at Mahindra Lifespaces Blossom Whitefield. The project features a beautifully constructed living area so that you can enjoy the conveniences of a modern, well-planned living space.
The residential space in the Mahindra Lifespaces Blossom Whitefield floor plan is optimized to provide ample room for kitchens, bedrooms, and other living areas. Additionally, every unit has the best materials installed and has been constructed to fulfil electrical requirements.
Mahindra Lifespaces Blossom Whitefield apartments provide spacious areas for maximum privacy and additional recreational options for an opulent and happy lifestyle. Rich in natural surroundings and verdant spaces, each resident has spacious, well-appointed living quarters with excellent facilities. Additionally, as Mahindra Lifespaces has allocated its finest resources to provide you with a large and comfortable living space, it does not support alterations to the apartment’s design. Nevertheless, users can give the developers access to their preferences after completing the registration process.
These floor layouts provide witness to the Mahindra Lifespaces’ constant pursuit of excellence. Their dedication to offering the best design and usefulness to residents. One of the best neighbourhoods in the city to call home is Mahindra Lifespaces Blossom Whitefield. It displays the builder’s commitment to designing homes that inspire a diverse group of occupants, transforming it into a posh residential community within Bangalore’s expanding real estate market.
Thus, the Mahindra Lifespaces Blossom Whitefield floor plan aptly illustrates the Mahindra Lifespaces’ initiative to build harmonious, sustainable, opulent living spaces for contemporary families. This is where luxury and peace of mind collide, bringing a deep sense of calm and fulfilling the goal of a “perfect home” for others.
Frequently Asked Questions
1. What types of apartments are available in the Mahindra Lifespaces Blossom Whitefield floor plan?
As showcased in the Mahindra Lifespaces Blossom Whitefield floor plan, one will find stunning 1 BHK, 2 BHK and 3 BHK apartments at attractive and competitive prices.
2. What is the configuration of a Mahindra Lifespaces Blossom Whitefield 3 BHK apartment?
Mahindra Lifespaces Blossom Whitefield 3 BHK apartments have three bedrooms, three bathrooms, one kitchen, one foyer, a balcony and a utility area.
3. Is there any provision for changing the floor plan design or construction?
Unfortunately, the floor plan of the project cannot be changed. However, the project has many apartments with different floor plans so that buyers can pick from various plans, and there are various choices for every buyer in the project. Once the registration is finalized, you can proceed with the further proceedings.
4. Do all the units in the project get sufficient ventilation and light?
All the units in the project get sufficient ventilation as it has large windows, a lot of natural daylight, and spacious units.
5. Does the project provide model apartments with different floor plans?
Yes, the model apartments will be available after the launch. Mahindra Lifespaces Blossom Whitefield is still an upcoming pre-launch apartment development.


